So you have read about how flat sizes have shrunk… or not, depending on who is talking but I think a picture tells a thousand words. In this case, thought I’ll dig up HDB floor plans from the respective periods that fit the representative sizes provided in this article. If you’ll prefer not to read my thoughts, figured that the floor plans are fairly explanatory by themselves.

3 room flats
1970s 3 room 60 sqm / 1980s 3 room 69 sqm / 2000s 3 room 65 sqm
Size-wise, the 3 room flat doesn’t seem to have shrunk as dramatically as the bigger HDB units, but why is the latest incarnation of the 3 room flat smaller than ever? Based on the floor plans:
- More space allocated to the toilets
- Space for the aircon ledge
- Space for the corridor leading to the bedrooms (pet peeve as you can see from later)
- The bomb shelter in the middle of the layout pretty much prevents any hacking to join up the spaces
- Bedroom 2 have shrunk by 2 sqm (19%) vs the 1980s model (read more in this post: Comparing HDB bedroom sizes)
So the bedrooms (especially the 2nd bedroom) tinier than ever, and the massive kitchen that can be used as the dining area (as I remember from my childhood) has also shrunk dramatically. I won’t comment on the service yard cos I think it’s a good thing. Too many people have died hanging clothes.
4 room flats
1970s 4 room 73 sqm / 1980s 4 room 105 sqm/ 1990s 4 room 100 sqm / 2000s 4 room 90 sqm
Obviously, since the 4 room flat is down a good 10% in size from it’s earlier versions, the space will get crunched. But why else is the latest incarnation of the 4 room flat smaller than ever? Based on the floor plans:
- Space for the aircon ledge (but already appeared in the 1990s)
- Space for the corridor leading to the bedrooms (see, pet peeve)
- Space for the corridor leading to the Living room from the main door
- Bedrooms 2 & 3 have shrunk an astounding 29% vs the 1990s model (read more in this post: Comparing HDB bedroom sizes)
So the bedrooms have now shrunk so much, I wonder how the government/HDB designers expect people to fit proper sized wardrobes AND beds into the space provided? Little wonder walk-in-wardrobes (WIW) have become so popular…
5 room flats
1980s 5 room 123 sqm / 1990s 5 room 121sqm/ 2000s 5 room 110 sqm/113 sqm
Again, the loss of more than 10 sqm makes a diff, but why else does the latest incarnation of the 5 room flat feel smaller? Based on the floor plans:
- Space for the aircon ledge (but already appeared in the 1990s)
- Space for the corridor leading to the bedrooms (see, pet peeve) (in the 113 sqm version)
- Space for the corridor leading to the Living room from the main door (in the 110 sqm version)
- Bedrooms have shrunk by an average of 18% vs the 1990s model (read more in this post: Comparing HDB bedroom sizes)
The older HDB flats do feel a whole lot more spacious… I can’t be sure from the plan (113 sqm), but I think bay windows makes the flats/rooms feel smaller too.
To be balanced about it, HDB no longer builds corridor units, which I think is a good thing (major improvement!). Lifts now go to every floor (unlike in the past when it’s every 4-5 floors), landscaping looks better, pipes and wires are hidden, etc. So there are improvements. But the living space is really really important to me (obviously, since I chose to buy an old executive flat), and I think to many Singaporeans as well. Even if the space will not shrink further, I do hope that the HDB designers think about minimizing ‘space wastage’ such as corridors and oddly shaped rooms. Ditto the excessive use of bay windows (bay windows have appeared in some HDB shower areas, how STUPID is the design for that?).
I must also point out that HDB/Khaw didn’t mention that executive flats are no longer available. The executive range of flats included the executive apartments (EAs), executive maisonettes (EMs), multi-generational (MG), and jumbo apartments that are considerably larger – at minimum 140 sqm, going up to a massive 190 sqm for the aptly named jumbo flats. They also did not mention that flat sizes varied widely – HDB has been confusing us for years with terminology such as standard, improved, “A”, etc. E.g. An old 3A HDB 3 room flat is a spacious 90 sqm and is as big as the modern 4 room HDB.
.
UPDATE: Interested to know who were the men/women behind HDB and public housing development? Have a look at this post: National Development Ministers, Perm Secs and HDB CEOs
Some background on what triggered the debate, and interest on shrinking HDB sizes.
- Smaller flats do not mean lower quality of living: HDB CEO – 10 Nov 2011
- Shrinking HDB flats due to need to maximise land and to adapt – 26 Nov 2011 (statement from HDB after its CEO’s contentious comments)
- HDB flat sizes have remained unchanged the past 15 years: Khaw Boon Wan (and HERE) – 2 May 2012 (which triggered another round of debate)
- HDB won’t shrink flats says Khaw Boon Wan – 12 Jun 2012
The online National Library Infopedia is a good source of info about Singapore. One interesting piece of information I read from Infopedia about Public housing in Singapore:
“The standard design plans for new flats have been updated over the years to cater to the changing expectations and preferences of buyers. For example, three-room flats did not have a bathroom attached to the master bedroom until the 1970s, and executive flats were launched in the 1980s in response to the desire for bigger flats while the elderly-friendly studio apartments were introduced only in 1997. These changes reflect the broader shift in the focus of public housing programmes from quantity to quality.”
If that is the case, why is Mr Khaw not providing us with bigger flats now that it’s clear that Singaporeans are very attached to their living space? As I’d mention in my other post: National Development Ministers, Perm Secs and HDB CEOs, to be fair Mr Khaw needs some time to fix the problems created by his predecessors. But I hope he is thinking about how to fix the root cause of the unhappiness and not just churning out more of the same horrible layouts used these past few years.
.
Types of HDB Layout
Thought this was interesting, so I extracted the list below from this website (that has more floor plans, so go ahead and click to see if you are interested):
3 bedroom flat
- 3 ‘A’ (Modified) 90sqm/969sqft
- 3 ‘NG’ (Modified) 83sqm/896sqft
- 3 ‘A’ 75sqm/807sqft
- 3 ‘NG’ (New Generation) 69sqm/743sqft (2 toilets, master bedroom with attached bathroom)
- 3 ‘I’ (Modified) 70sqm/750sqft
- 3 ‘S’ (Simplified) 65sqm/700sqft
- 3 ‘I’ (Improved) 60sqm/646sqft (No attached bath, toilet and bath separated, no storeroom)
- 3 ‘STD’ (Standard) 54sqm/581sqft (No attached bathroom/storeroom. Upgraded units have extra utility room or toilet)
4 bedroom flat
- 4 ‘A’ 105sqm/1130sqft (2 bathrooms, master bedroom with attached toilet, storeroom)
- 4 ‘NG’ (New Generation) 92sqm/990sqft
- 4 ‘S’ (Simplified) 85sqm/914sqft (2 bathrooms, master bedroom with attached toilet, storeroom)
- 4 ‘I’ (Improved) 83sqm/893sqft (toilet and bath separated, no storeroom)
- 4 ‘STD’ (Standard) 73sqm/786sqft
5 bedroom flat
- 5 ‘A’ 135sqm/1453sqft
- 5 ‘I’ 123sqm/1313 sqft
- 5 ‘S’ 121sqm/1300sqft
Floor plans sourced from Teoalida, Renotalk and Google Image search.
You may also like to read:
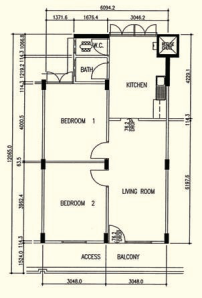
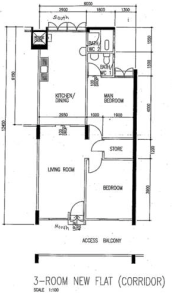
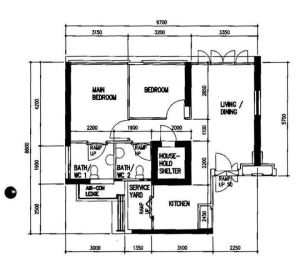
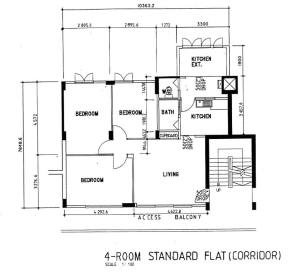
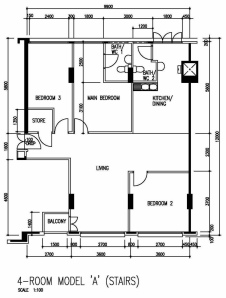
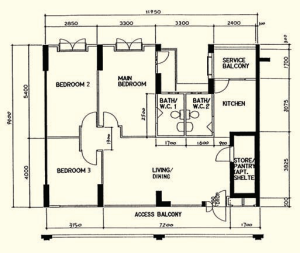
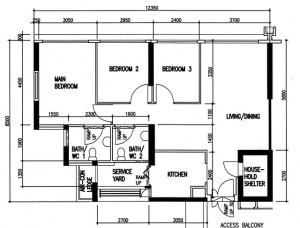
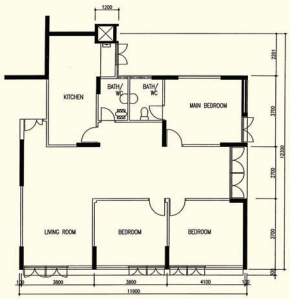
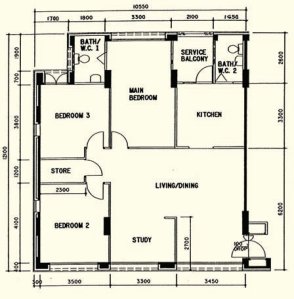
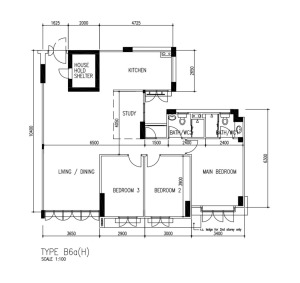
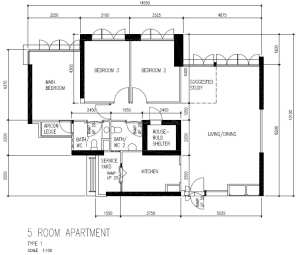















Good comparative exercise! It seems that both condos and hdb sizes are shrinking. I live in a shoe box flat in Hk and I thot the culprit was the Hk developers going into Sg and trying to maximize profits. I suppose that’s hdb’s excuse too. Not only are flats getting smaller, they are not getting cheaper. If you hv seen my Tiong Bahru flat, it was a 3 room flat, but it is probably the size of the current 4 room flat! I would say if you want space, buy the older flats!
I totally agree with the fact that poor layout dramatically shrink the living space! our old 4-room flat was en-bloc’ed and when we view the new flats in yr 2000, we were horrified at the poor layout, so much space is allocated for corridors leading to kitchen and bedroom, and also an oddly placed bomb shelter. Clothes cannot be dried in proper sunlight, lighting and air-flow hugely compromised, apartment height shrunk by a few inches, even the corridor outside was narrower! It irks me that HDB is scrimping on a few square meters here and there for no real good reasons except to cut costs. It’s not like we are paying peanuts here. It is such a waste of precious land when the new flats were of such stingy designs. Don’t even get me started on the quality of fittings – door locks and toilet cisterns are out of order within 5 years of usage. What MR Khaw said is very typical of the policy makers, throw in a few skewed ‘facts’ to avoid confronting the real issue, tsk!
@Lieblingsg: I heard the theory about the HK developers too, but then we can’t blame HDB for the shrinking condos. For the shrinking HDB flats, I’ll put the blame where I think it belongs… the new generation of HDB planners!!! Where are they from, please don’t tell me from HK after the handover… grrrr…. Yes I am quite horrified by the smallish condo developments too. You can’t even fit a King sized bed in some of the master bedrooms! Don’t even mention the wardrobes (inadequate), or kitchens (cramped). I don’t know where to move to after my current place.
Pricing is another bugbear, but think I’ve read enough articles/posts on HDB pricing/affordability and won’t spend time doing analysis for that (plus too much math to plow thru I think, haha). Life is getting harder for our generation… and the government wonders why birthrates are low for women of our generation?
@Yeecheng: Ohh… you mentioned a few points like cross-ventilation, ceiling heights and drying areas that are in another post I’m drafting on ‘Wishlist of a HDB dweller”, or something to that effect anyways. But yeah, now when I see those long corridors in the new layouts, I can’t help but think all this space could have been part of the bedrooms, like for wardrobes or bigger beds! I suspect those HDB designers may not be living in HDB flats, that’s why they come up with such impractical layouts vs their predecessors.
Mr Khaw also didn’t mention that bedrooms could have fit 2 persons/beds comfortably in the past flat designs. Now from the reno I’ve seen, you can hardly squeeze in 2 beds and have space for wardrobes. No wonder people don’t find the living space sufficient right? I was lazy to provide the dimensions of the bedrooms for all the different layouts, but it’s obvious that the sizes have shrunken dramatically. (UPDATE: New post for bedroom size comparisons created. Read more here: Comparing HDB bedroom sizes)
Hey, I don’t know if you guys have noticed, but since this year it seems that HDB has moved on to a newer type of layout that seems better? Previously they had those rectangular living/dining with long corridors to the bedroom, but in the previous few launches, it seems to be an big squarish/L-shaped living and dining, with a kitchen that’s rectangular. See here: (http://www101.hdb.gov.sg/hdbvsf/eampu11p.nsf/0/12NOVBTOCCK_images_8931/$file/12NOVBTOCCK_typical5.gif) 5RM and (http://www101.hdb.gov.sg/hdbvsf/eampu11p.nsf/0/12NOVBTOSK_images_8931/$file/12NOVBTOSK_typical3.gif) 4RM
Looks like those mid 90s EA layout. Any thoughts as to whether this is a positive move? Better layout and maximizaiton of space?
@layouts: Mostly yes IMO. The new layouts do seem to have eliminated the super long corridor (compared to this: https://emrenoblog.files.wordpress.com/2012/06/2000s-5-room-113-sqm.jpg). Plus the bedroom walls are hackable, people who want to can have open concept kitchens, no awkward access to ac compressor via the bedroom.
One drawback is the positioning of the home shelter. I would prefer the door to be facing the living room so that the kitchen space has less restrictions. What do you think?
@layouts: I’d prefer they bring the common bathroom back to the kitchen, otherwise In the 5-room layout, there’s still the unavoidable corridor between the common bathroom and two bedrooms.
I still have qualms with the air ventilation, especially the kitchen. For ventilation, we need to look at the windows positions and whether there’s a good path for the air to travel. For the 5-room, it is doable only if the kitchen wall is hacked, to open up the passage to living room windows. For 3-room, it’ll remain an issue.
@amodularlife: Yes I agree the home shelter can open up in the living room instead of the space-constrained kitchen..unless.. you plan to use the shelter as a dry pantry.
@amodularlife: having the shelter door in the kitchen is a bit unusual, but then again, how often do we open the shelter door? but at least from this albeit seemingly small move, we know that HDB is listening. definitely the new layouts make more sense and give a feel, *just a feel* that the houses are bigger. ultimately what we really want are flats of the early 90s size…
@yeecheng: common bathrooms back to the kitchen make sense, but for me the bit of common corridor is actually good. the corridor would be sort of a boundary when you have guests over. at least one will have privacy as guests would not be seeing your rooms that easily. one thing i like about EMs is the privacy you get at the second floor when you have guests over.
@layouts: I think corridor is not the only way to segregate the bedrooms from the living room.
Instead of being stuck with a dim long corridor, they can have the flexibilty to play around the space, for example they can place a bookshelf? They are also being spared form hearing the toilet flush or tap gushing water whenever someone uses the bathroom.
Otherwise, take a look at the layout diagram in the article, for the 1970s 4-rm 73 sqm and 1990s 4-rm 100 sqm, the bedroom doors are nicely placed out of the living room sight.
@layouts: I think the space that needs to be catered for the shelter door can be used for kitchen cabinets. The kitchen is small to begin with, and having the shelter entrance located there further restricts the kitchen layout. I would prefer both the common toilet and shelter to open to the dining. I’ve seen some new layouts where the shelter entrance is very near the main door. Don’t like that too. Alternatively just move the bomb shelter entrance to the yard. Think I’ve seen that in some condos.
@Yee Cheng: Agree re: moving the bathrooms, but I think to the dining and not the kitchen. So then guests movement is more or less restricted to the public areas like living and dining rooms, while the bedrooms and (possibly oily) kitchen stays out of the main circulation zone. Given that it’s not like guests come over daily for most folks, perhaps not necessary to demarcate the public/private zone so clearly. HDB flats are small enough without dividing the space further. Plus some air circulation considerations.
I would like to add an outsider’s view on the HDB layout/ space discussion about shrinking HDB flat sizes…
After having checked a HDB layout plan that I got hold of I would henceforth like to invite everyone to thoroughly calculate the square meters versus the information given before completing any purchases. This should be a standard protocol for anyone to verify that the information already given and the sqm’s measurements compute.
In particular for flats and corresponding sizes – with focus on calculating the ‘true indoor space’ (true space = floor space allowing furniture/ passage/ renovations) – I would like to make available the following (personal) computation.
The HDB apartment during the below example is a 2011-built 4-room production with AC and bay windows, etc. of 8A type. It has LR, MB1, B2, B3, T1, T2, BS, K, SA and a corridor (of 1m2 width) – totalling 10 different flooring areas. The bomb shelter is placed centrally in the apartment effectively blocking off at least 3m2 (not including walls) and the corridor contributes to 4.5m2.
My calculations as follows:
True apartment space: 76.9m2 for this 4-room
Apartment space including all inaccessible/ excess/ unusable areas: – like AC (2.3m2!)/Bay windows (same as indoors windowpanes)/ built-in vent + pipes: 85m2
Apartment space including all internal walls areas and ½-thickness of external walls: 94m2
HDB information tells the following:
Floor Area: 93m2 (inclusive of Internal Floor Area of 85m2, A/C ledge and bay windows), Internal Floor Area is computed from the centre-line of the walls of the flat
To HDB’s defence it should be mentioned that the layout documents include the fine print ‘unit floor plans are in millimetres and are approximate’.
It was advertised for sale as IFA 85m2 and FA 93m2.
…
On a side note: I also cross-checked a 3-room in the same block as the example above being advertised as being 65m2 IFA and 69m2 FA.
I calculated an approximate a true space to be 55.5m2, 59m2 with included excess spaces (see above) and with walls etc. approximately 65m2 as maximum.
Somehow this did not compute towards the given figure of 69m2. Better check again?
…
** I would like to raise the question if something has changed recently with the way m2 is traditionally being referred to when it comes to apartment sizes? What exactly is the agreed norm GFA, FA, IFA and TFA (true) and how are they historically and presently defined in Singapore? **
Personally I do not like the idea of buying an apartment that seems smaller – and that in fact proves to be smaller – just because the concepts of calculations referring to sqm’s have changed /are diffuse/ or are even logically distorted.
I am certain that there are many of you out there that can somehow explain this apartment size phenomenon to me about how m2 are toggled in Singapore (not just why the HDB flat layouts are getting crumpled or truncated) and I would be very happy for a detailed explanation.
Thanks.
Kim
What’s up, after reading this awesome paragraph i am also
delighted to share my experience here with colleagues.
i enjoy reading the articles and comments posted here. very insightful.
i think the modern HDB layout ( starting from the year 2000 ? ) seems to be restricted by the pre-fabricated building components used extensively nowadays for HDB construction. The old HDB seems to have offered more varieties and possibilities in layout, and are generally larger in usable floor area.
maybe the kitchen, service yard, and household shelter can be bundled together and be shifted away from their current position ( i.e. abutting the two bathrooms ). why not re-position the kitchen, service yard and household shelter ( bundled into one neat rectangle ) abutting the living room, with the service yard recessed 1m or more from the building elevation ( where the windows of the living room are ).
there will be no more problem making sure the clothes hung at service yard receiving sunlight, as it has become the “front” of the HDB unit. of course care must be taken to recess the service yard a bit from the building elevation to minimize the visual impact of unsightly clothes. maybe some sort of fins can be added to hide the clothes while not blocking the sunlight. i think the current HDB layout intends to hide the service yard and clothes drying from the front of the building. the intention is logical, however in some circumstances the service yard just do not get sufficient sunlight due to neighboring housing blocks. i think as residents we have the right to access to sufficient sunlight for clothes drying.
with these three spaces ( kitchen, service yard and household shelter ) re-positioned, we will get a more rectangular and usable space for the dining area. dining is a very important household activity, and a nicely proportioned and shaped dining area is a pre-requisite for dining to take place.
the problem of long narrow corridor leading from living area into the bedrooms can be solved by slightly re-configuring the shapes of the bathrooms, as now their shape is not being restricted by the kitchen ( i.e. kitchen is no more here ). the separation of bathrooms / toilets and kitchen is also for better hygiene.
the opening of household shelter ( bomb shelter ) can be on the shorter side of the household shelter wall ( preferably not opening into the kitchen as some usable space will be taken away ). this means that the household shelter opens into the main entrance area. care should be taken so that this opening is not too close to the main door opening.
hope that the above offers some new possibilities into the design of new HDB.
note: there is a setback requirement for the household shelter, i.e. a sufficient distance must be maintained between the 4 walls of the household shelter and the outer unprotected edge of the HDB unit. in the case of HDB, if i am not mistaken, the setback requirement is 2m for the 3 walls and 2.75m for the wall with the blast door.
what this means is that household shelter is normally placed in the centre of the unit so that they are sufficiently setback from the edges of the unit. however, a thickened floor slab is also accepted as protection for household shelter, as such you will notice that some household shelters are placed towards a corner of a HDB unit, as there are sufficient area of thickened floor slab surrounding it ( i.e. outside the HDB unit ) to protect it.